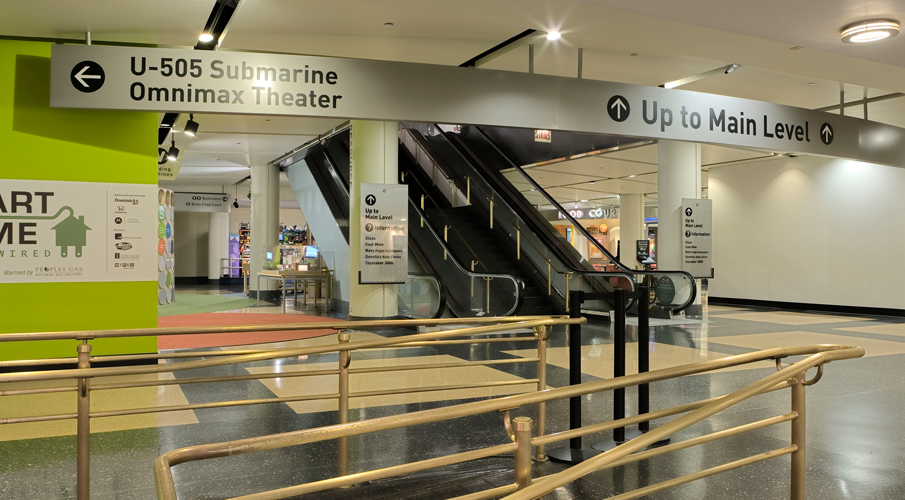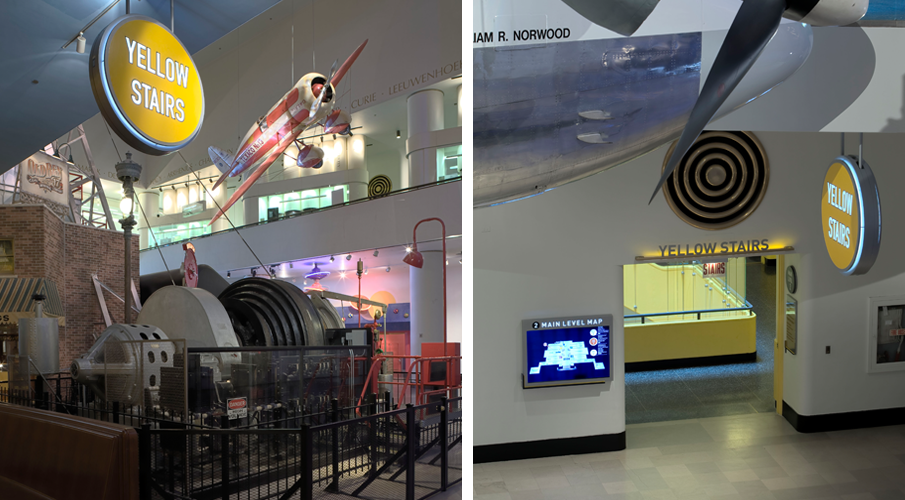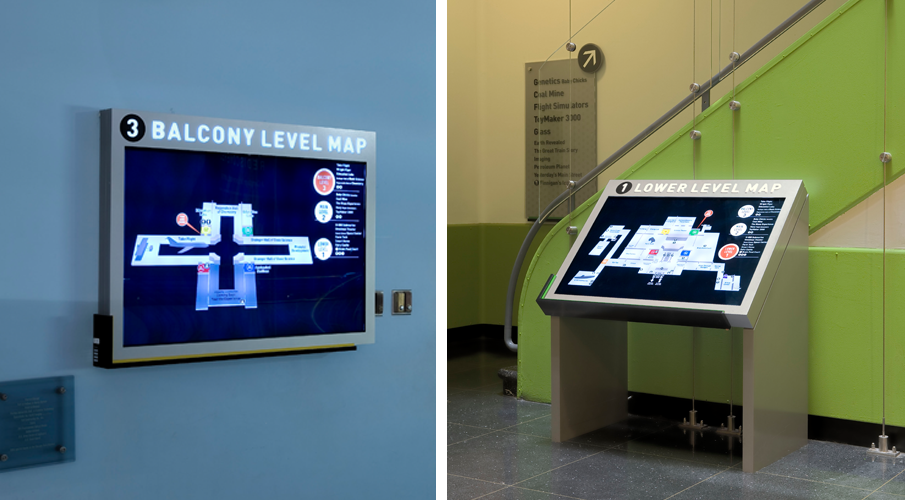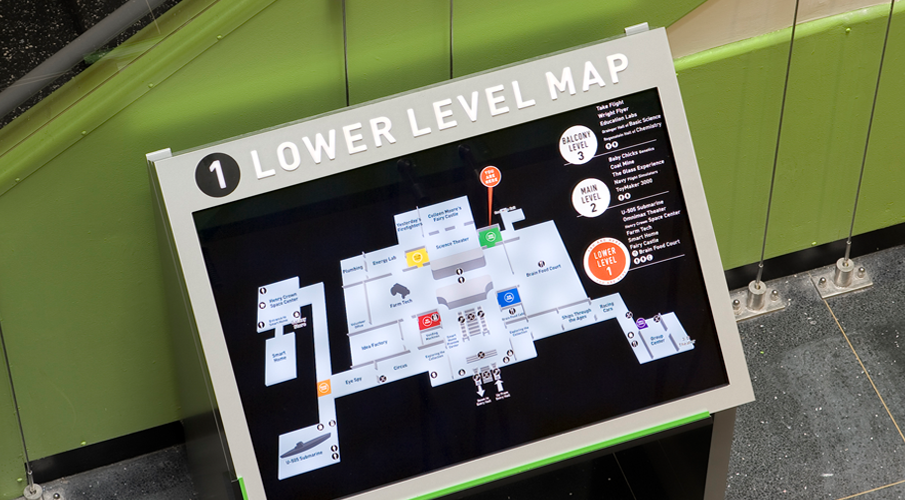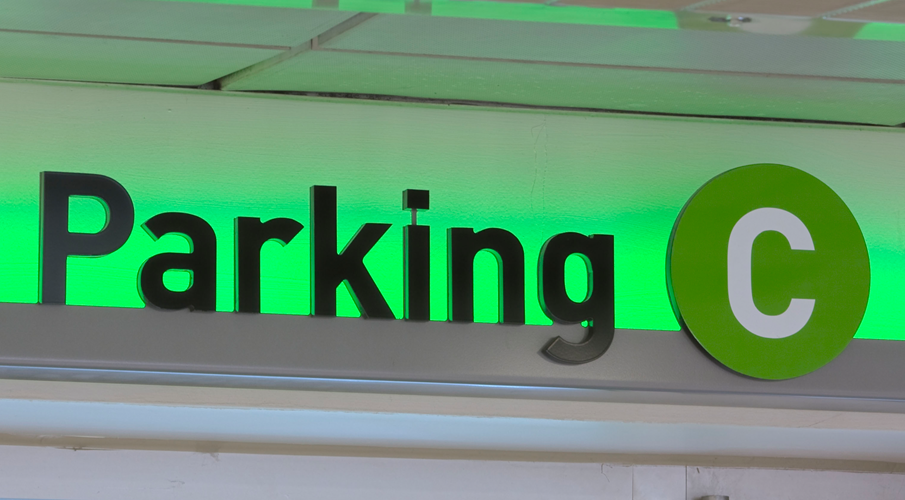Museum of Science & Industry, Chicago
Complete signage and wayfinding program throughout the museum’s 350,000 square feet of exhibit space.
- Re-orientation of the sequence of the guest experience in the building
- Use of stairwells as orientation locations
- Directional signs within stairwells facilitate vertical circulation
- Newly branded identity incorporated in wayfinding elements


